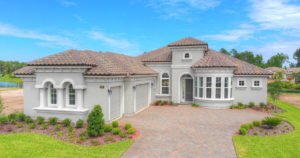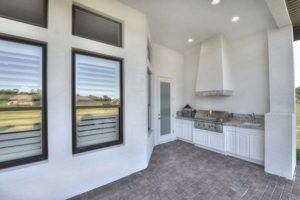Seeking a wonderfully livable, new custom Florida home in the Jacksonville area? We at ICI Homes invite you to check out the Egret VI floor plan at Tamaya, our master-planned community southeast of Jacksonville.
 Tamaya’s location couldn’t be more convenient — six miles west of Atlantic beaches and five minutes east of Interstate 295 — plus it’s loaded with amenities like the 10,000-square-foot residents club, a resort-style swimming pool complex, and much more.
Tamaya’s location couldn’t be more convenient — six miles west of Atlantic beaches and five minutes east of Interstate 295 — plus it’s loaded with amenities like the 10,000-square-foot residents club, a resort-style swimming pool complex, and much more.
Tamaya also is pleasantly unique. Our homes reflect timeless Mediterranean, Tuscan and Spanish architecture, and our floor plans prioritize open living spaces that incorporate Florida’s outdoor lifestyle.
The Egret VI is a spot-on example. It boasts plenty of open living space, private bedrooms and functional areas, and can be configured for an entire clan of family and friends, or for a multi-generational household.
Come see why we’re spotlighting the Egret VI at Tamaya.
One floor plan, many options
Some “options,” or upgrades, even come standard! We’re using “options” in a larger sense, however. If you’re moving from another part of North America, you may not realize how seamless outdoor living is in the Sunshine State, thanks to its balmy year-round climate. Every ICI Homes floor plan comes with a covered lanai to coax you outdoors. And, the optional additions of summer kitchens, screened-in porches and water features all expand the living space of any new custom Florida home.
And, the optional additions of summer kitchens, screened-in porches and water features all expand the living space of any new custom Florida home.
The one-level Egret VI offers plenty of indoor living space to pair with your outdoorsy ones. It clocks in at 2,512 square feet, with four bedrooms, three bathrooms and a two-car garage. However, that two-car garage can easily be upgraded to a three-car garage if you need more vehicle or storage space.
The heart of the Egret VI is its open living area, which begins as you enter its large foyer. Then, a flex space near the foyer can be a home office or additional living space. It leads you right into the kitchen and dining nook, and then out to the lanai.  The split floor plan allows the master suite to have it’s own space on one side of the home, while the remaining three bedrooms are located on the opposite side.
The split floor plan allows the master suite to have it’s own space on one side of the home, while the remaining three bedrooms are located on the opposite side.
The Egret VI’s versatility allows you to opt for a second master suite. Perhaps for aging parents or in-laws, if needed. Don’t hesitate! Customization is in our DNA. We like to say we move walls and do, often at low or no additional cost.
Find the particulars on our website
Ready to investigate? Click here to view specifics on the Egret VI floor plan when built on a 75′ home site in Tamaya – including pricing.
Everything you need is collated together, from photo and video galleries, to an interactive architectural floor plan. The video gallery takes you inside actual Egret VI homes. And don’t forget the downloadable brochure.
You next step is to talk to our online sales team, who can help with more information, or hook you up with a sales associate when you’re ready to visit the community. You can scheduled live virtual appointments, or a private one-on-tour.
Ready for your Tamaya lifestyle? Talk to us here.
