Modern elegance at its finest is found in the Marabella!
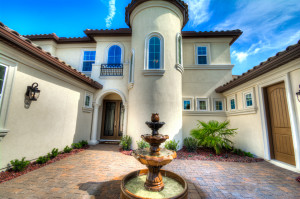
Enter the home through the captivating open courtyard entrance…
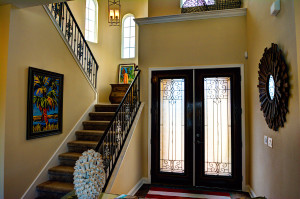
Just a few steps through the foyer, you’ll find your way to the center of your new home. This dramatic floor plan offers 4 bedrooms and 3.5 baths.
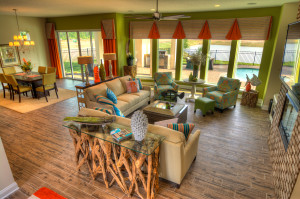
A large and open living area creates the perfect place to entertain and enjoy some family time!
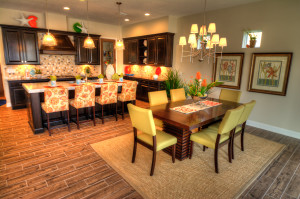
Choose between a formal setting for dining or use the casual eat-in counter space in the gourmet kitchen.
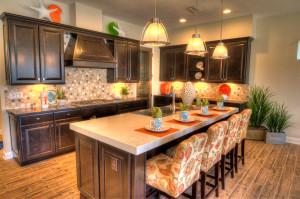
The open kitchen, family, and dining areas combine to create the heart of the home. Also located on the first floor are powder, utility, storage, and study rooms (not pictured).
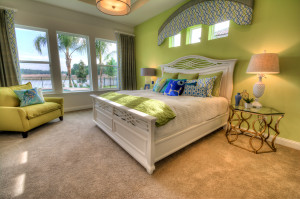
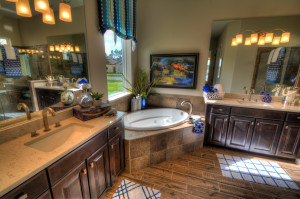
Featuring an enormous walk-in closet inside the owner’s bath, the master bedroom and bath are sure to become the part of your home you’ll never want to share!
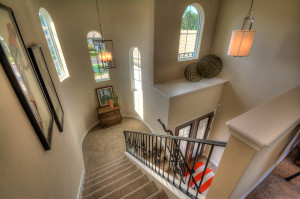
On the second floor, your family will enjoy the remaining 3 private guest bedrooms and 2 bathrooms which maximize the comfort of your home.
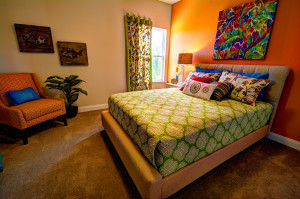
Also on the second floor, guests will enjoy a private living space and enjoy an array of different activities in the bonus room.
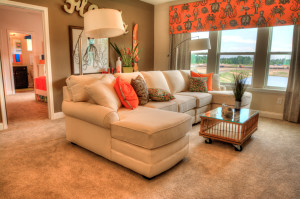
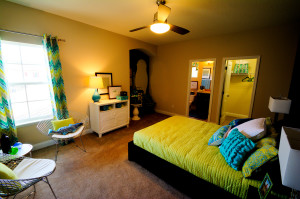
If you are interested in touring the Marabella in person, call us at 855.279.6053 to schedule your appointment at our Vision Center! For more information on the Marabella, click here.
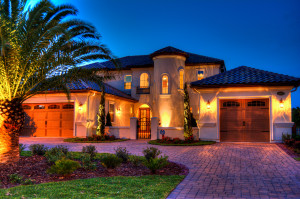
*Not all rooms are pictured.
