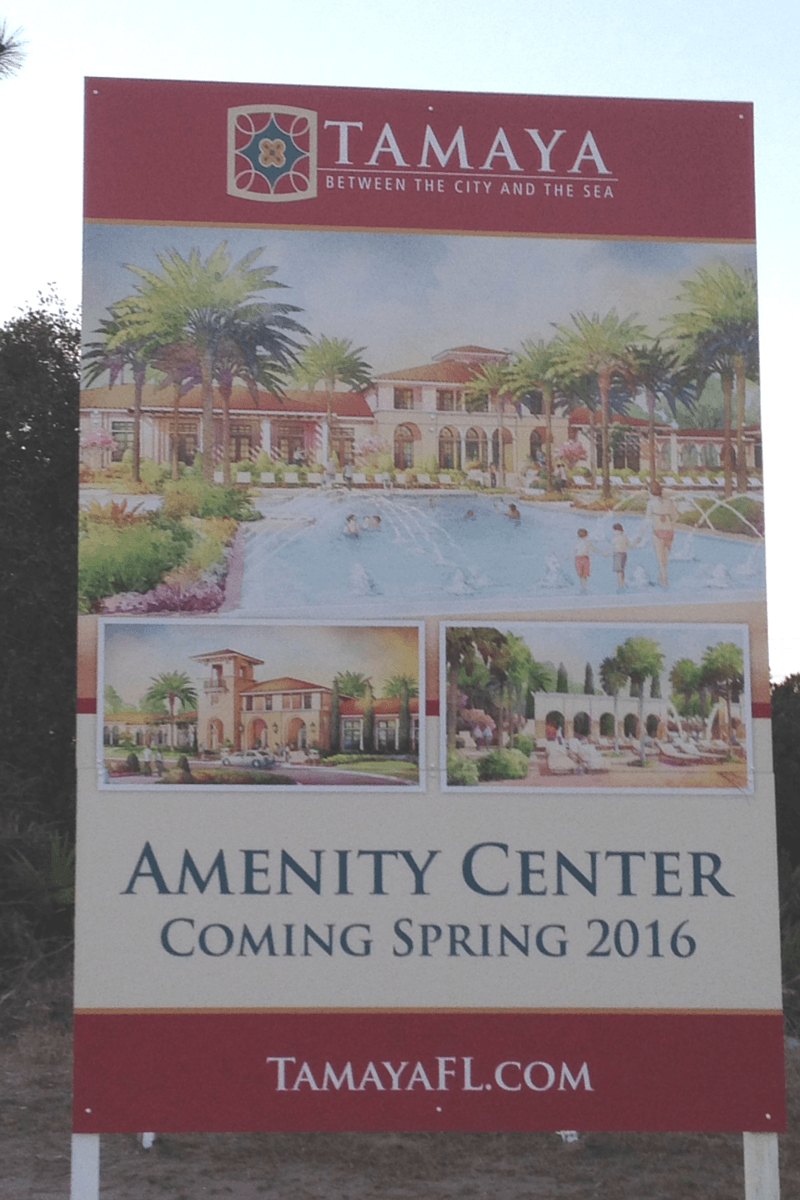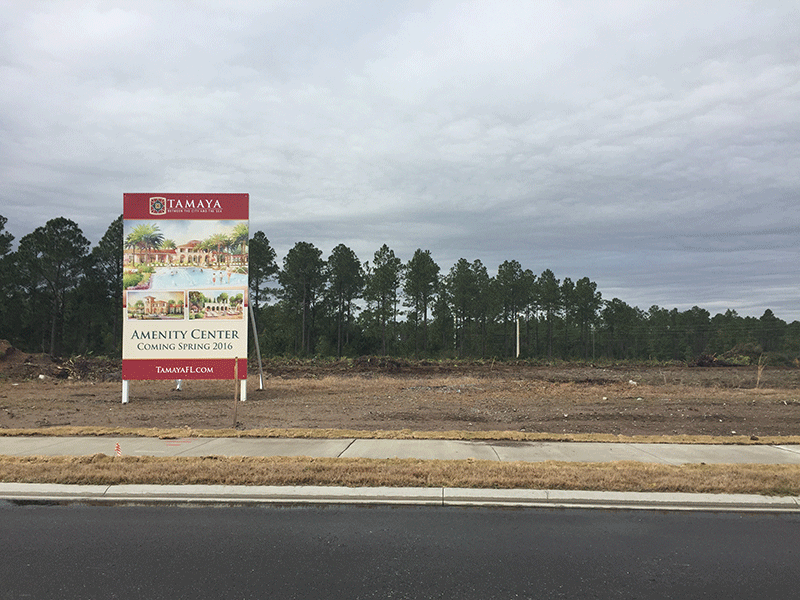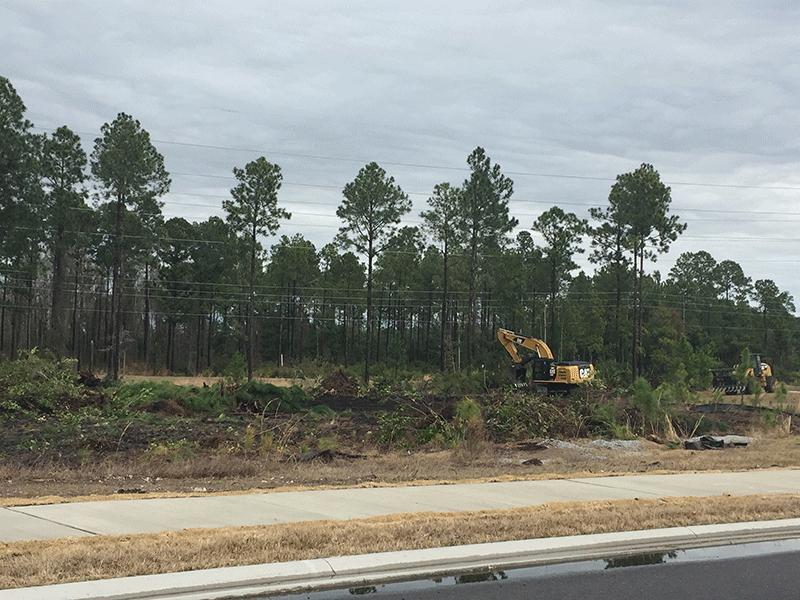Site Work Underway on 10,000-square-foot Clubhouse, Pools and Outdoor Recreation Areas
ICI Homes of Tamaya has selected the architect and interior designer for its $10 million amenity center at the Mediterranean-style, master-planned community located on Beach Boulevard between Downtown Jacksonville and the Beaches. The architectural firm is Ervin Lovett Miller of Jacksonville and the interior designer is Ansana Interior Design of Orlando.
The 10,000-square-foot clubhouse, pools, and outdoor recreation areas, including tennis and an event lawn, are planned to include nearly 4,500 square feet of fitness space inside of the clubhouse. Site work is underway and construction of the amenity center is scheduled to begin in the spring with completion anticipated in 2016.
“The amenity center is the physical and recreational centerpiece of this remarkable community,” said David Haas, chief development officer at ICI Homes of Tamaya. “ELM and Ansana are two of the most respected design firms in the country. They are creating a design that provides special surroundings for the residents of Tamaya.”
Haas and other company leaders are seeking to build on the community’s tremendous success. Since opening for sales, developers have exceeded goals and the first, 169-home neighborhood, Bella Nina, is more than 50 percent sold. Site work is underway on Tamaya’s next, 146-home neighborhood, Bella Nika, with new model and home construction anticipated to begin in early 2016. Site work is also underway on a new, grand entrance to Tamaya fronting Beach Boulevard and entry roads leading to a two-story gatehouse that visitors will pass through to enter the neighborhoods.
About Tamaya
Tamaya is a master-planned community midway between the beaches and downtown Jacksonville, Fla. Comprised of 780 acres and up to 2,400 residential units, the all-encompassing community will feature a broad spectrum of homeowner choices from townhomes to single-family and estate homes.
Designed in an attractive Mediterranean architectural style, Tamaya is a one-of-a-kind community that will bring new vibrancy, character and relevance to the area of Jacksonville between the city and the sea. It will offer an abundance of green space, walking paths, crystal lakes, an 10,000-square-foot amenity center, a grand entrance, a two-story gatehouse, and more than 500,000 square feet of commercial and retail space.
Started in spring of 2014, Tamaya includes a vision center and a model home village, which features eight customizable furnished home models ranging from 1,900 to 4,000-plus square feet. Pricing for Bella Nina, the first phase of 169 homes, will range from the $300,000s to $600,000s and feature a choice among 14 distinctive plans.
Tamaya is located off Beach Boulevard, midway between Kernan and Hodges boulevards in Jacksonville, Fla. For more information, call (855) 279-6053.



